Our Approach is
personal
We believe in a client-centered approach to design. We take the time to listen, observe, and note the unique personalities and needs of our clients. Our design process is built on thorough research, resulting in creative, environmentally friendly solutions that are tailored to your specific requirements. Our designs are anchored in the rich architectural history of the Bay Area while bringing a fresh perspective that is both innovative and timeless.
We hold the belief that architecture is inherently human, and empathy is a critical ingredient in our design philosophy. We understand that our designs are not just about creating beautiful spaces but also about how people interact with and experience those spaces.
By placing empathy at the forefront of our design process, we can better understand our clients’ needs, perspectives, and aspirations and translate them into thoughtful, meaningful designs that truly connect with people.
Our goal is to create spaces that not only look stunning but also feel warm, inviting, and inclusive – spaces that are designed with people at the center.
We believe in a cooperative approach to design, understanding that each member of our team brings a unique perspective and skill set to the table. Our collaborative process allows us to tap into the collective intelligence of our team, resulting in designs that are innovative, efficient, and effective. Our hands-on experience with a variety of materials, including wood, stone, light, and water, allows us to understand the true nature of these elements and use them to their fullest potential. With our deep knowledge of materials and techniques, we can create designs that are not only beautiful but also practical and sustainable.
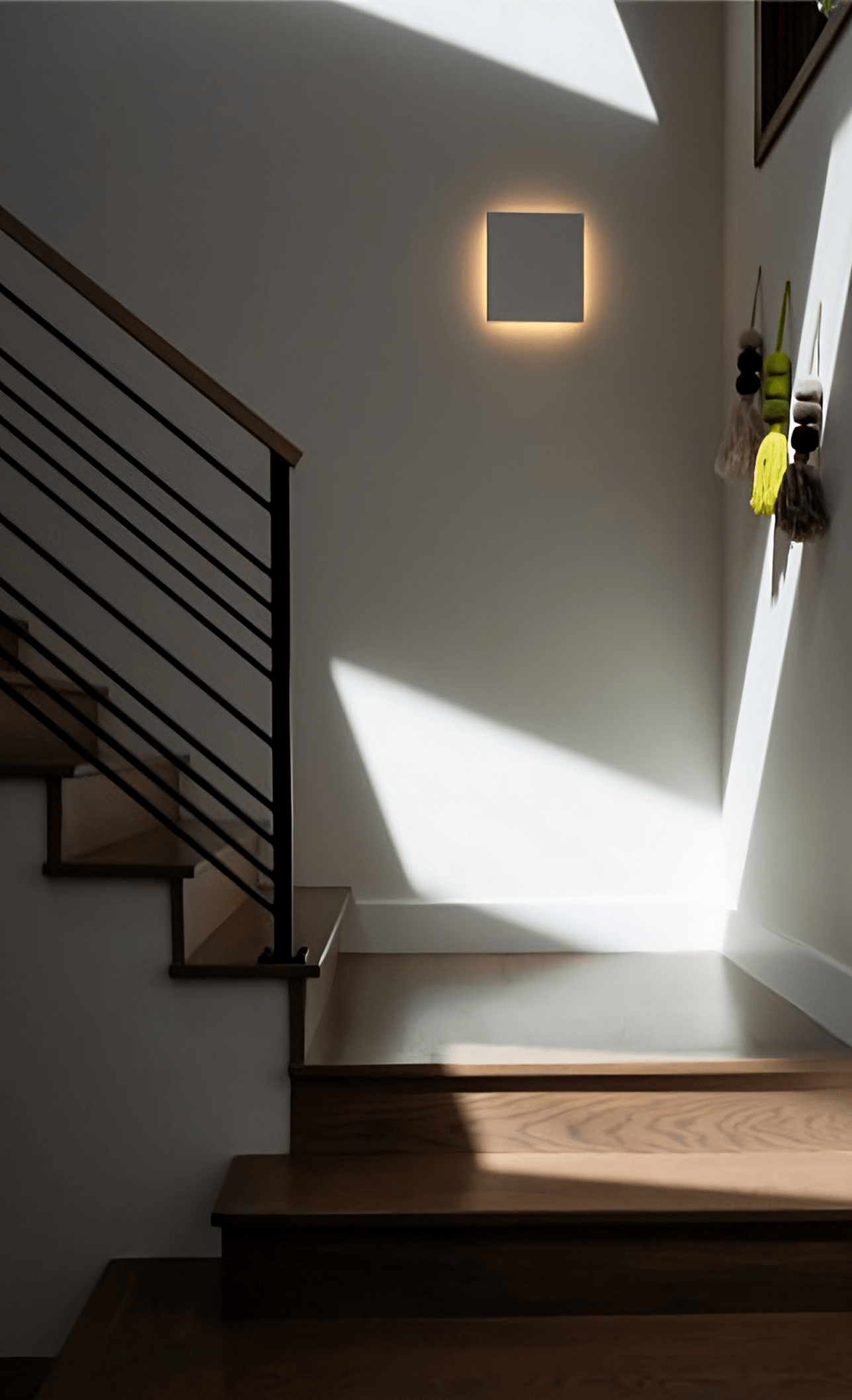
We bring an unique perspective to Bay Area style
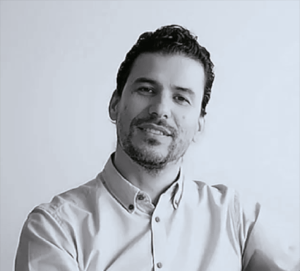
Sergio Spinel
Sergio, a native of Bogota, Colombia, has called the Bay Area home for over 20 years. He grew up surrounded by artisans and builders, and his design sense is deeply rooted in every aspect of the practice - from textiles to furniture to exquisite interiors. Sergio's strong appreciation for the craft of building goes hand in hand with thoughtful stewardship of resources, and he takes pride in creative problem solving through simple, elegant solutions.
Sergio Spinel
Employing a timeless vocabulary and a curated palette, Sergio's designs reflect his passion for creating beautiful spaces that stand the test of time. His unique background and skill set enable him to approach each project from a fresh perspective, resulting in designs that are both innovative and practical. He lives in Noe Valley with his wife Cata and son Diego.
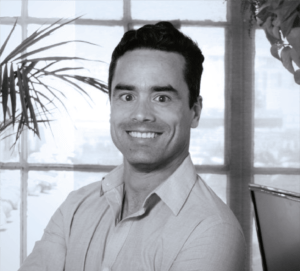
Roque Tomatis
Roque was born in Patagonia into a family of doctors and artists, where he developed an early interest in architecture by looking at his dad's art magazines and building spaces with his community. In 2000, he moved to Tahoe to follow the California dream, where he fostered a strong connection with nature and learned the craft of building from master carpenters.
Roque's approach to design is human-centered, and he attributes this to his upbringing among doctors and his own self identication as a family architect, akin to a family doctor.
.
He learned the value of listening from his doctor relatives and applies this approach to architecture, listening closely to his clients' needs and aspirations to create spaces that truly reflect their unique personalities. Roque's background in carpentry and his passion for nature inform his design choices, resulting in designs that are not only beautiful but also practical and sustainable. He lives in the Mission with his wife Sarah and two fat cats.
The process in a nutshell
Initial talk
Clients reach out to us to evaluate the possibilities of their site or existing house.
We analyze the conditions and guide you to create a program that fits your needs. This part of the process is mostly questions that will be
answered as we develop the project.
What are the most important elements of your vision. What are the financial implications. Who should be on the team?

Schematic Design
We will meet to discuss the concepts and shape the project.
We’ll start discussing style, materials and how to solve the issues raised on our initial talks. Need to make this longer.
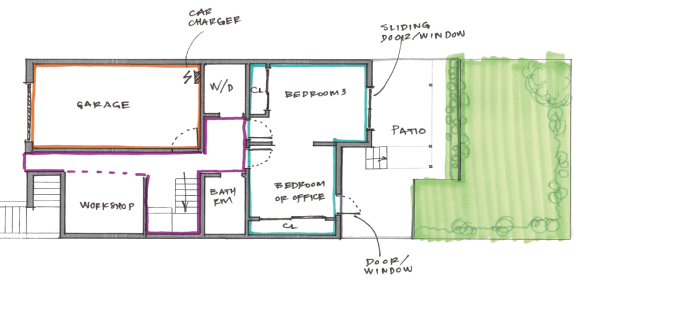
Design Development
We define the elements of the building, while the consultants weigh in on the structure and systems. This is the phase where your design comes to life through the visualization of each room, consideration of solar positioning, and attention to mechanical, plumbing, and electrical systems. We prioritize energy efficiency and careful material selection.To spark creative and distinctive ideas, we conduct in-depth studies of every aspect of your home, including views, room shape, ceiling plans, and finishes.

Construction Documents
Our comprehensive construction documents include site plans, floor plans, roof plans, building elevations, and sections, along with 3D model views and reflected ceiling plans. We go above and beyond by also providing lighting plans and interior elevations for every room. We take care to ensure that our drawings are coordinated with all consultants, making certain that everyone is on the same page. These documents are then submitted to the building department for a building permit, and the contractor uses them to produce the budget and schedule.
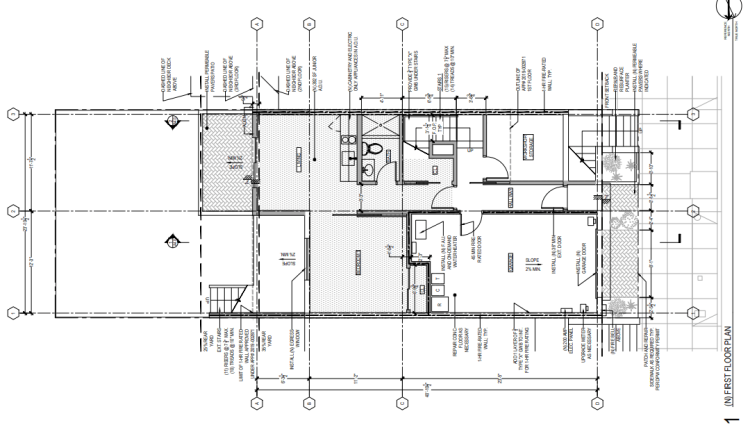
Permit and Contractor Selection
In addition to producing the necessary construction documents, we also take charge of the review and approval process with the local planning department and any design review boards. We ensure
that all necessary permits and approvals are obtained, leaving you with nothing to worry about.
We also help you select the best builder for the project by reviewing estimates and evaluating each company’s capabilities
By the end of this process, you'll have all the information you need to turn your vision into reality, including a detailed budget and construction schedule.
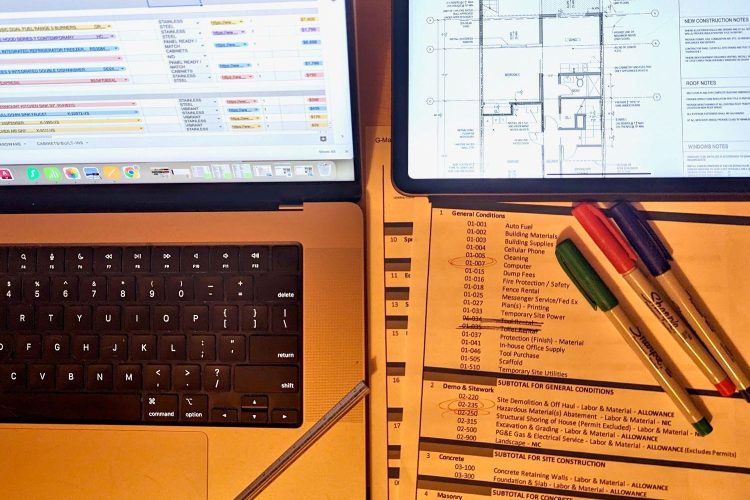
Construction Administration
As an extension of your construction team, we are always available to answer questions and provide clarifications. We participate in budget and schedule meetings, coordinate with specialty consultants, and respond to every inquiry from the construction team. Our goal is to be a resource for your contractors, making certain that every detail is executed according to our drawings and construction documents. We also make regular observations at the construction site, keeping you informed every step of the way. As construction progresses, we walk you through each room and explain the materials, views, function, and aesthetic features. In the event of unforeseen events, our hands-on approach and expertise ensure that we can guide you through the construction process.
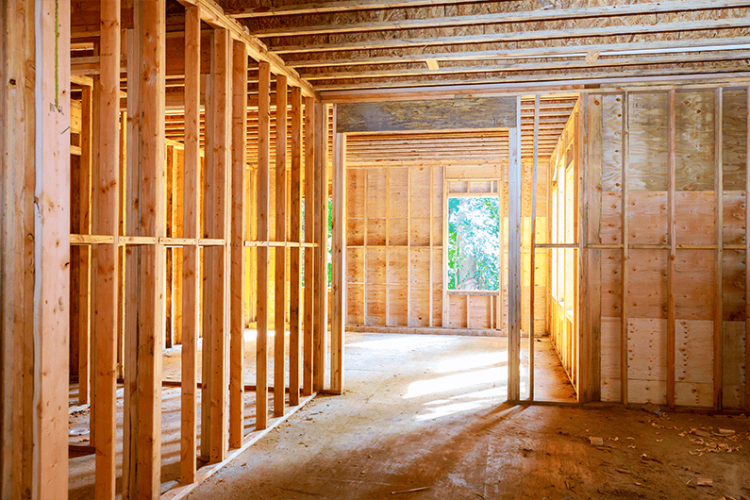
Interiors
As an extension of your construction team, we are always available to answer questions and provide clarifications. We participate in budget and schedule meetings, coordinate with specialty consultants, and respond to every inquiry from the construction team. Our goal is to be a resource for your contractors, making certain that every detail is executed according to our drawings and construction documents. We also make regular observations at the construction site, keeping you informed every step of the way. As construction progresses, we walk you through each room and explain the materials, views, function, and aesthetic features. In the event of unforeseen events, our hands-on approach and expertise ensure that we can guide you through the construction process.
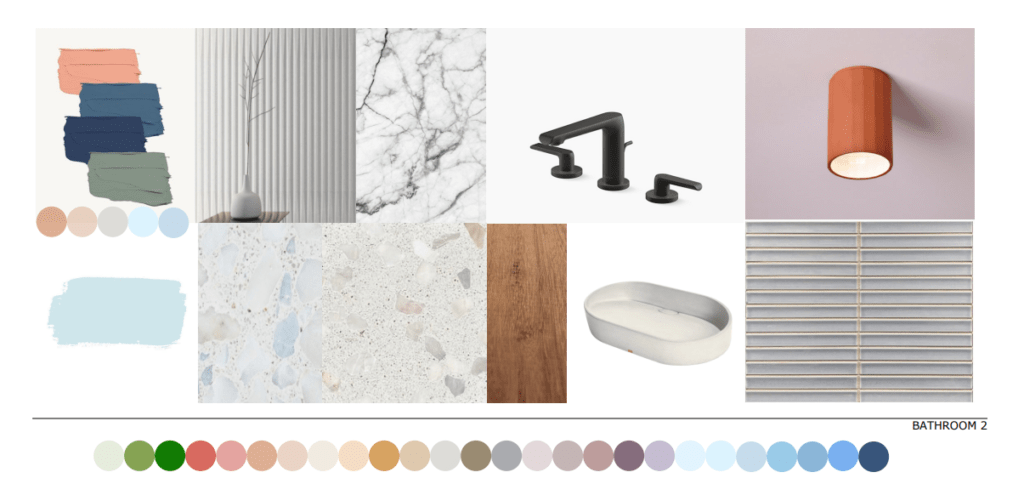

info@spinel-tomatis.com
San Francisco, California, USA
+1 (415) 992-2151
+1 (415) 570-1098
