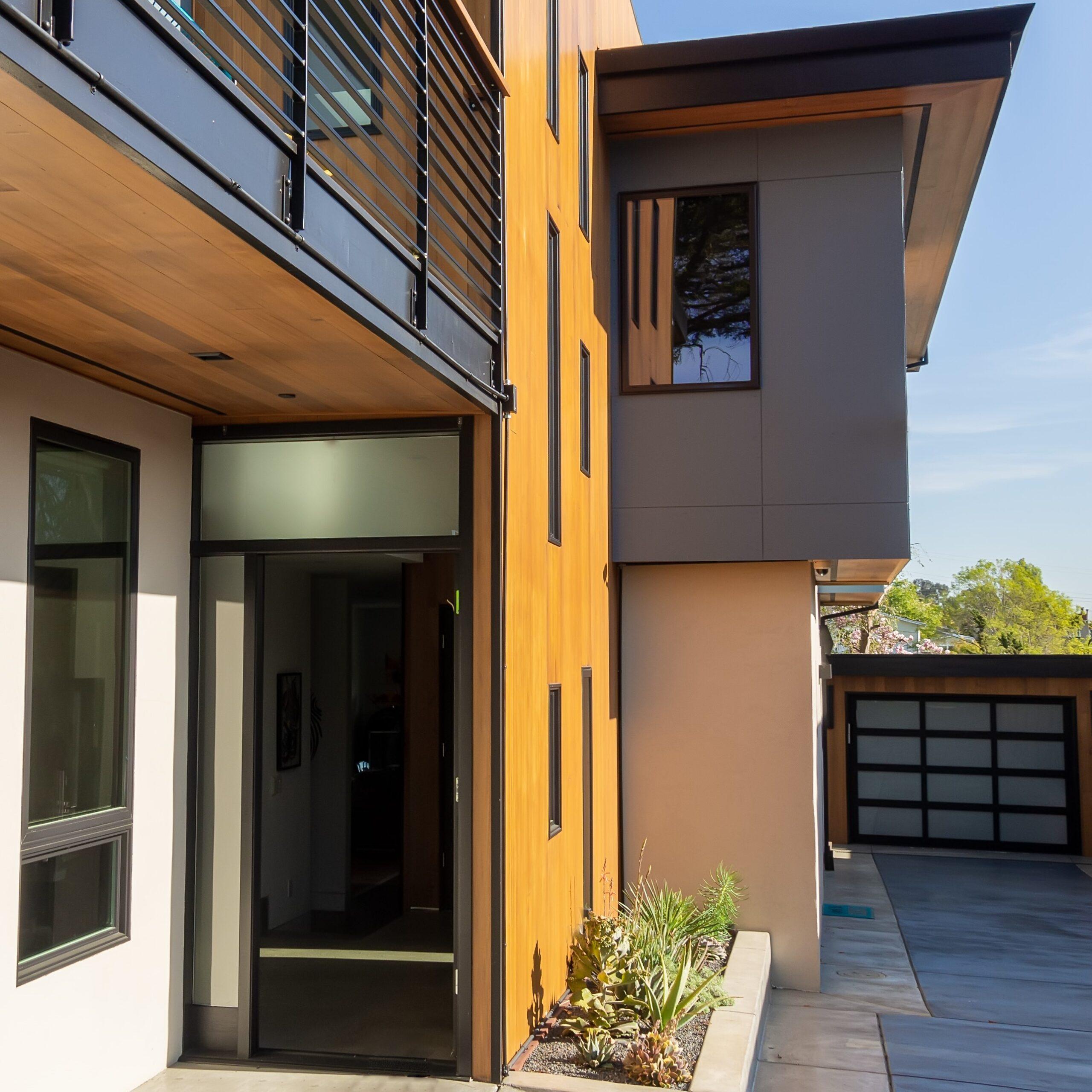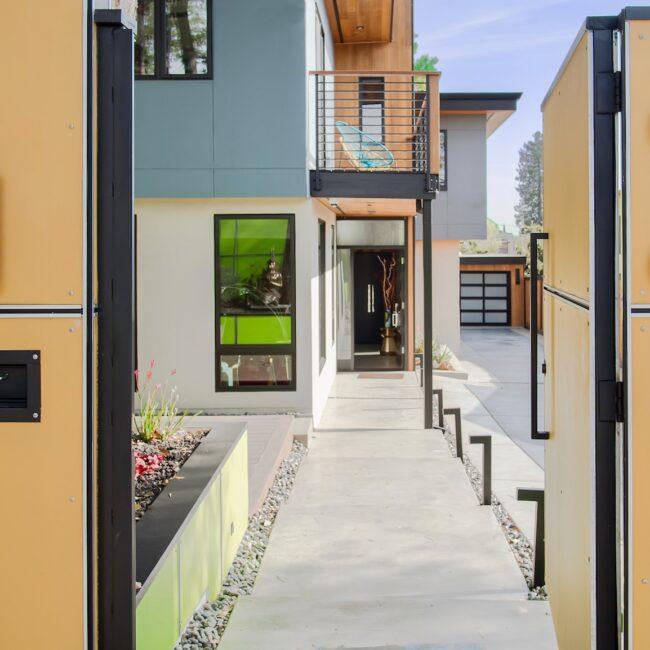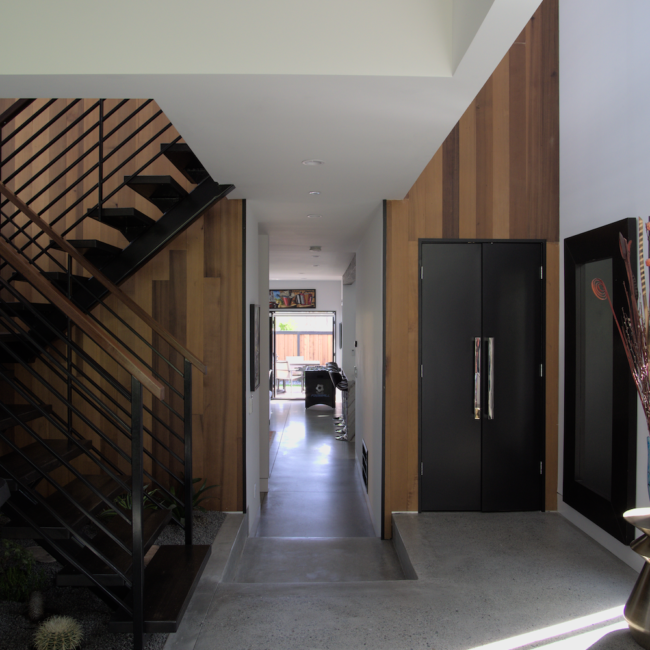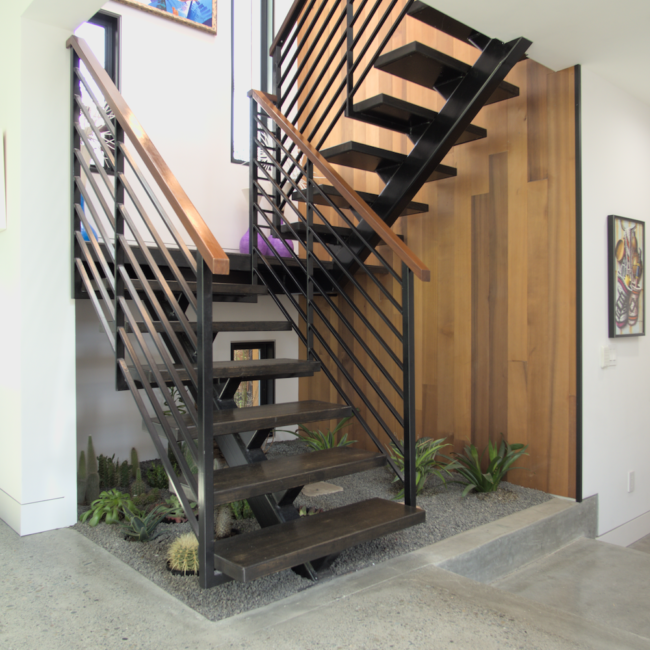REDWOOD HEIGHTS
This home showcases the transformation of a new construction shell into a thoughtfully designed living space. The sophisticated exterior blends contemporary lines and ample glazing, while the open-concept interior features bespoke elements and dedicated spaces to meet the clients’ needs. Every detail, from the layout to the finishes, was meticulously customized to reflect the family’s preferences and lifestyle.
Area: 2,690.98 SQF
Project type:Single-family
Category: Projects

info@spinel-tomatis.com
San Francisco, California, USA
+1 (415) 992-2151
+1 (415) 570-1098




